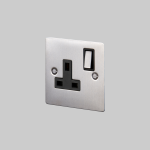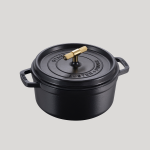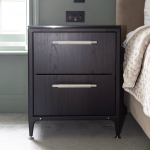
Delve into Nordic noir interiors inside this mountain retreat in Norway
]We came across Tommy & Einar’s dreamy ‘fjellhuset’ (It means Mountain House in Norwegian) on Instagram through the tag #busterandpunch . The cabin has four bedrooms, two bathrooms and large windows, making it feel spacious enough to house friends and family. We caught up with Tommy to find out how he managed the renovation and for some tips on Nordic Noir style.
Where is Fjellhuset located?
The cabin is located in the mountains of Østerdalen (East Valley), two hours drive from Oslo, in the Hedmark district of Norway. It has panoramic views of the nearby area and is close to a small town called Rena which is where I grew up.
How did Fjellhuset come to life?
Our cabin was completed in July 2017. It is a special project for us, since we did most of the work ourselves. We had a company build and finish the building on the outside, then we did almost all of the interiors, excluding the plumbing and electrical work, for which we hired professionals.
At first the whole project left us a bit overwhelmed with all the work that had to be done, but at the same time it was a magical process seeing everything come together. We are really happy with the end result and would definitely do it again!
Where did you source the wood furniture?
Almost everything you see inside the cabin we built by hand. My boyfriend and I designed the furniture together, we wanted to combine traditional Norwegian crafts with the modern details often found in Scandinavian design While it is not his day job, my boyfriend studied furniture carpentry, so he was able to make all of the kitchen, beds, tables, cupboards etc. in his spare time. We chose oak over more traditional pine, to have a more contemporary look and feel to the furniture.
Where did you find inspiration for the interior design?
We designed and built the dining table before we designed the cabin itself, so everything was built around this central social element of the cabin.
The cabin is based around the idea of merging our city life, with all the elements of nature that surrounds us in the mountains, while keeping the clean lines from our apartment in the city.
In order to create the cosy yet modern Scandinavian feeling we wanted, we chose a colour palette which takes tones from the forests covering the area. This includes dark greens and browns, mixing these with lighter greys and white oiled oak to create a balance between light and dark.
Norway has almost no daylight in the winter so it was very important to bring in as much natural daylight as possible, using big windows on all sides, especially in the living room area, which is the heart of cabin. We love how the changing seasons and colours outside are reflected in the interiors – warm Nordic light in summer or the cool blue light in winter.
As told to Buster + Punch by Tommy Dølplads. This interview has been edited for length and clarity.





























































