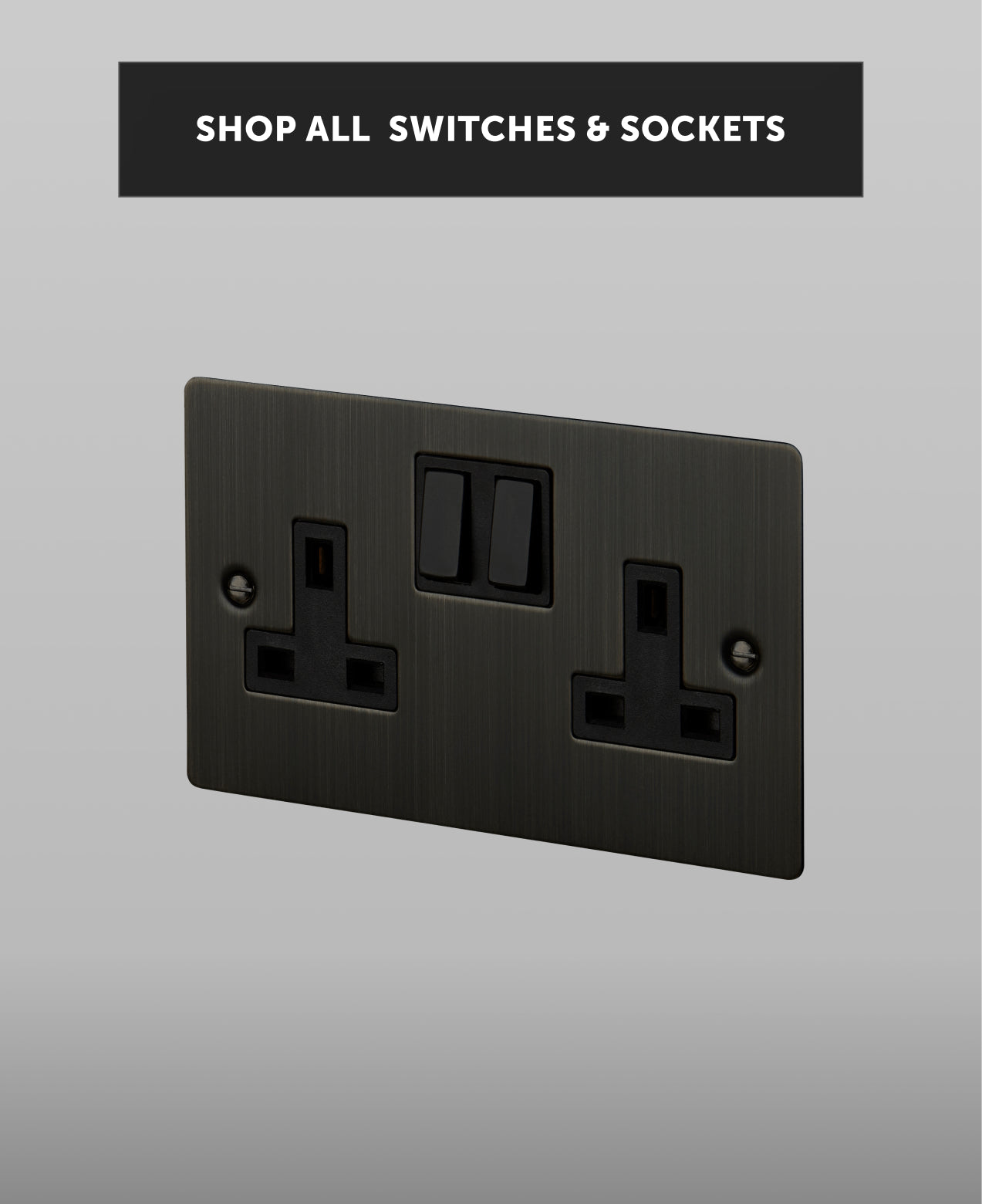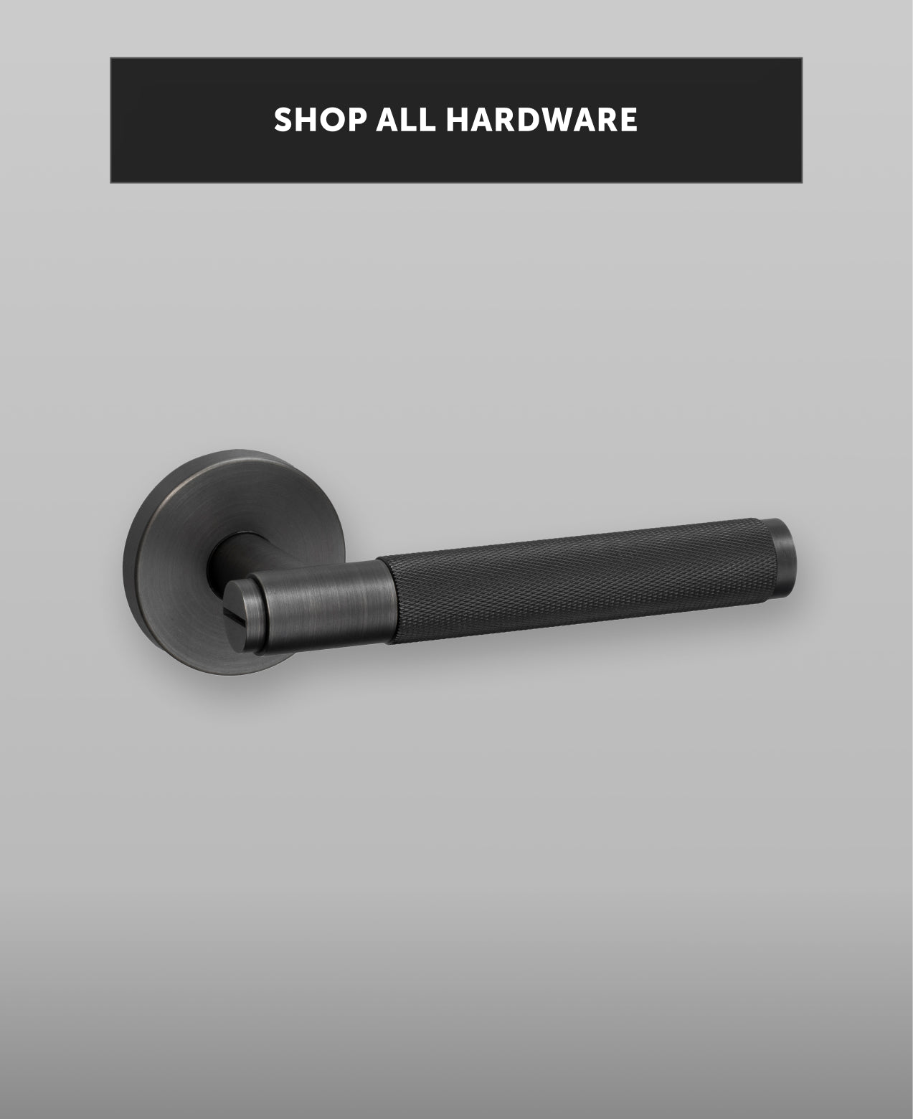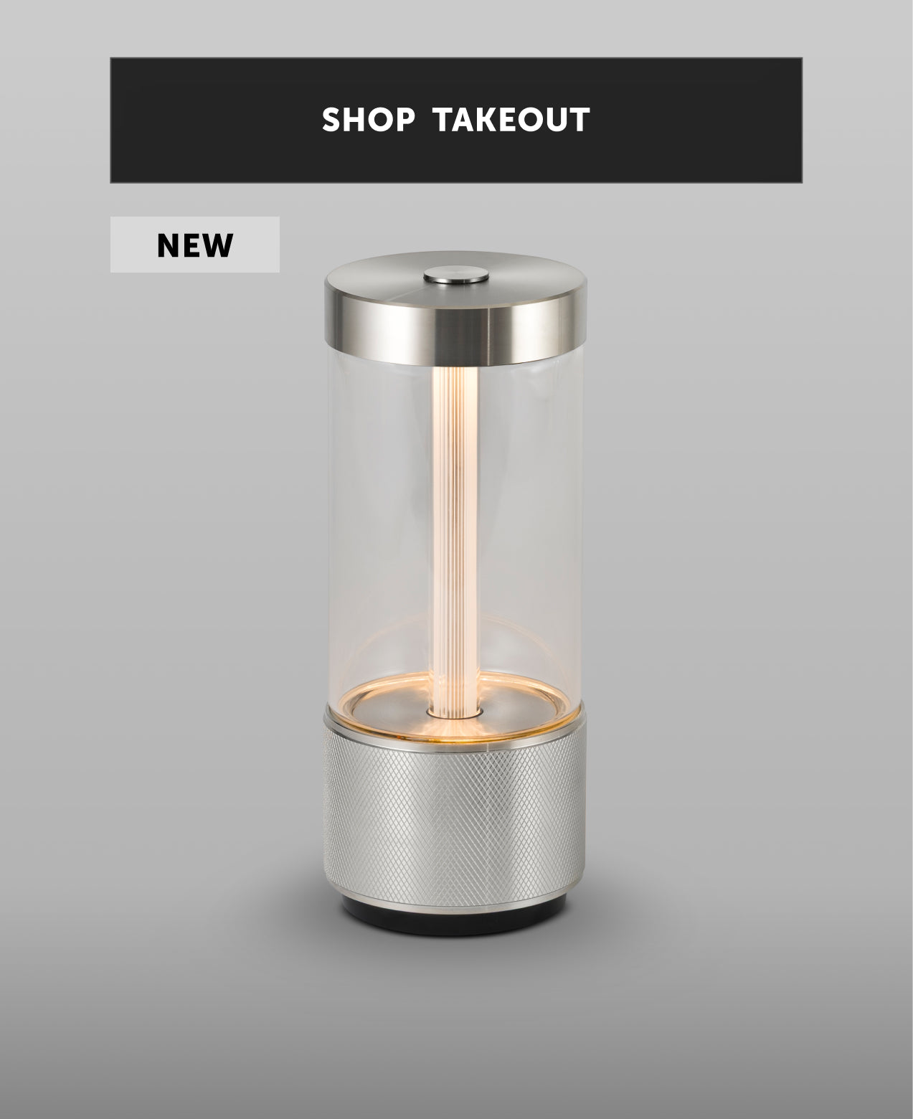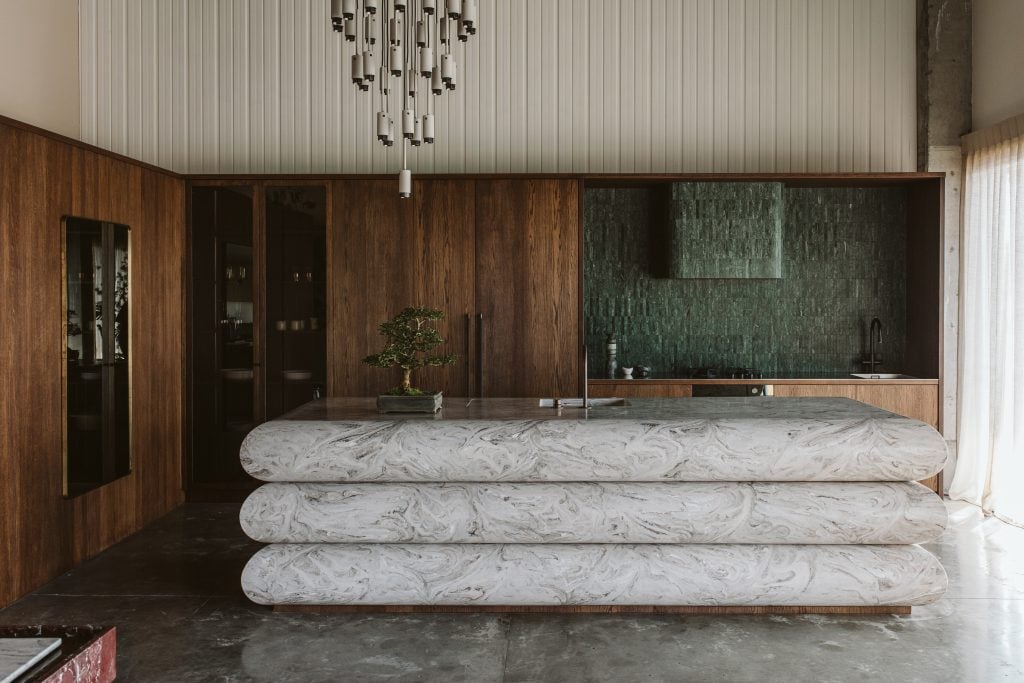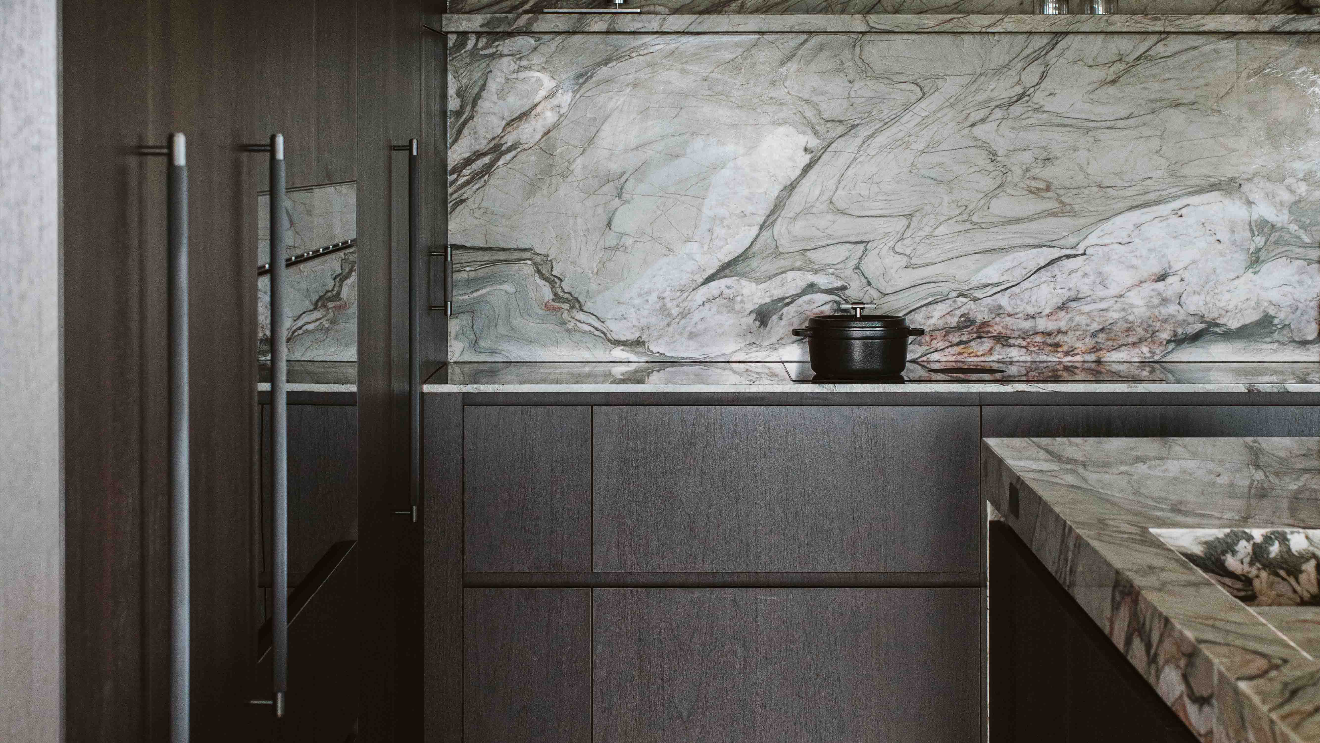KITCHEN ISLAND DREAMS
New Zealand kitchen savant Annika Rowson has a track record of exemplary spaces. Her new showroom showcases her style leanings in a design that explores volumes, tones, materials and details. We caught up with her to talk trends, concealed appliances, function, and ask what it was like designing for herself.
This new project is part of your showroom. Has your process been different given the context of the space?
Yes, this one was quite different! I always like to push the boundaries of material applications in the showroom and create spaces that spark conversation. The unique shape of this island has people first of all saying ‘Wow!’ Then, secondly, running their hands over the forms & questioning what it is made from. But I do find designing for clients much easier than designing for myself – it is easy to overthink details. This was actually the third island design and it all came together so organically. So, I guess the beauty of what I thought was my overthinking was actually my subconscious working to create space for this form to come to fruition. Being a showroom, I had the luxury of not having to meet deadlines or budget restraints either, which really let things flow.
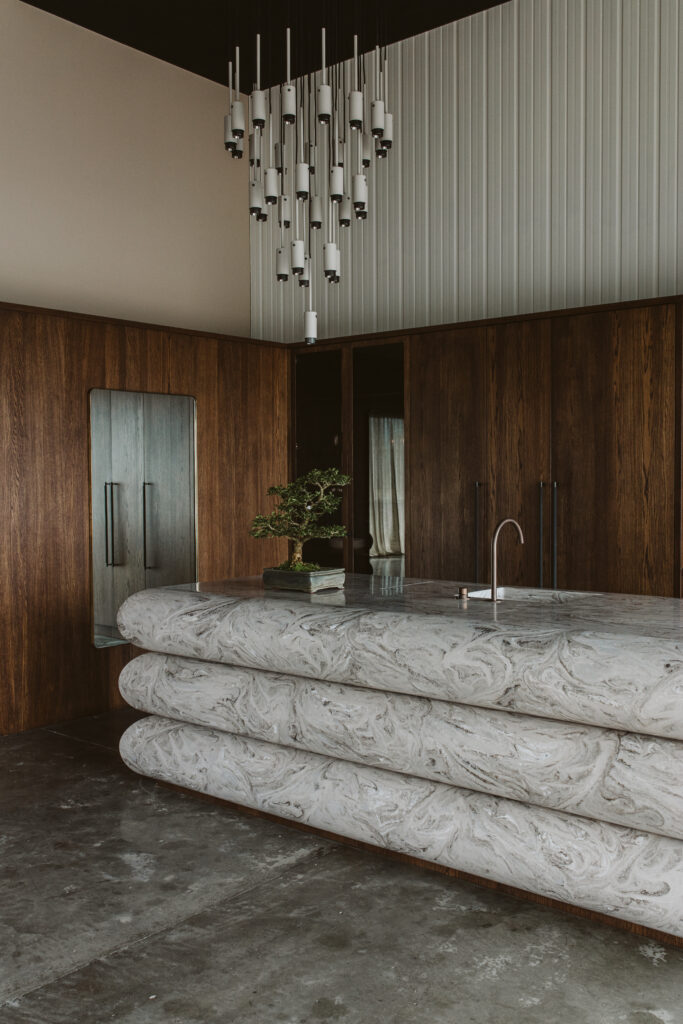
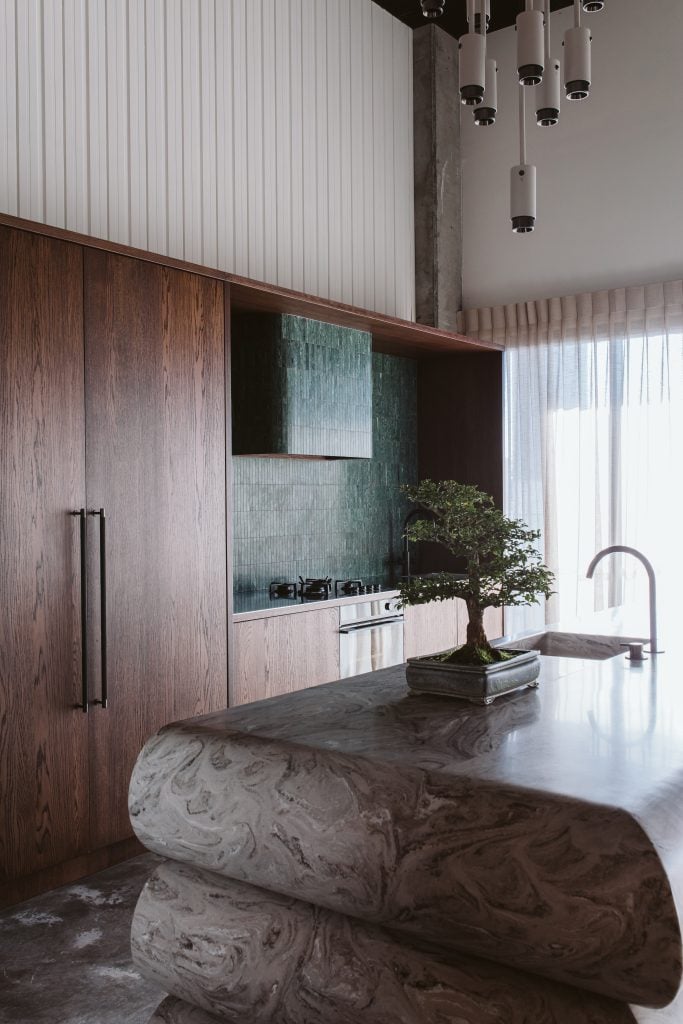
In a similar vein, who are you designing for in this case? Yourself? A prospective client?
I designed this 100% for myself! I am a big fan of mid-century design and brutalist architecture, and I wanted the island form to be sculptural yet playful. A little bit Jetsons if you like as well.
Talk us through the design itself.
The kitchen is a functional galley kitchen, with a material palette of Corian, 5mm plate stainless, veneer cabinetry & Indian Green finger tiles. The exhaust fittings on the chandelier compliment the Corian base tone, which was purposefully placed off-centre to add interest. The bronze glass in the display unit blends cohesively with the veneer and the smoked bronze B+P closet pull bar handles. The island is entirely clad in Corian, including the drawer fronts, & features an integrated Corian sink & electrical points. Appliances by Fisher Paykel include the column refrigerator and freezer units, gas hobs, a single oven, integrated dishwasher and dish drawer, plus an integrated range hood that is housed in the tiled unit/splashback. Blum’s Servo Drive is fitted to the drawer units. I’m using sheer curtains to soften the space and the marble concrete floors, which allow the materials to stand out without fighting for attention individually.
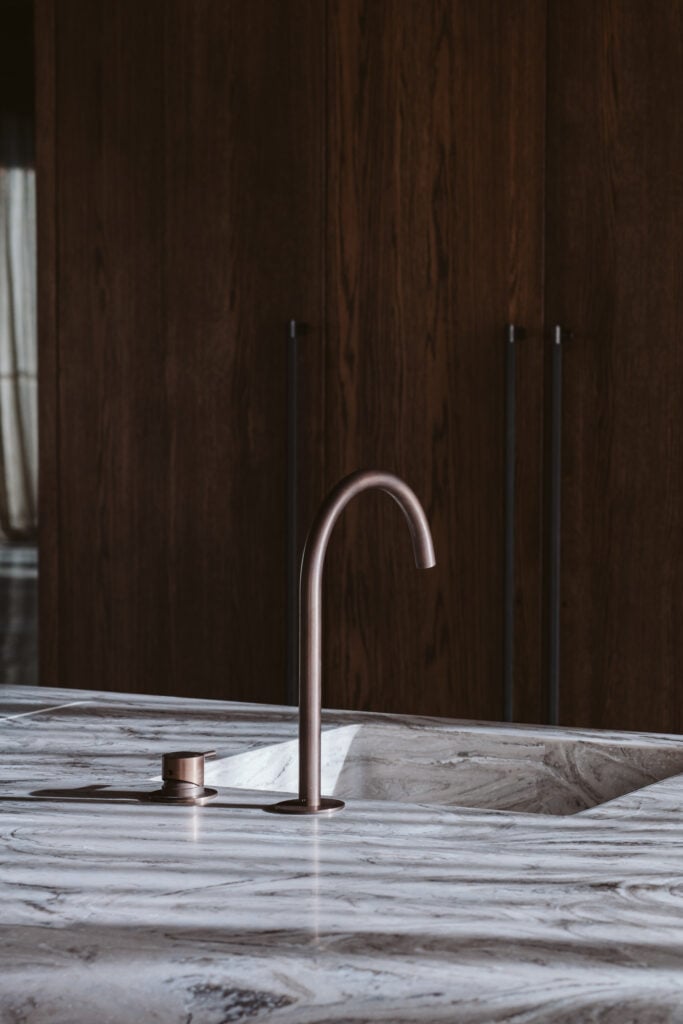
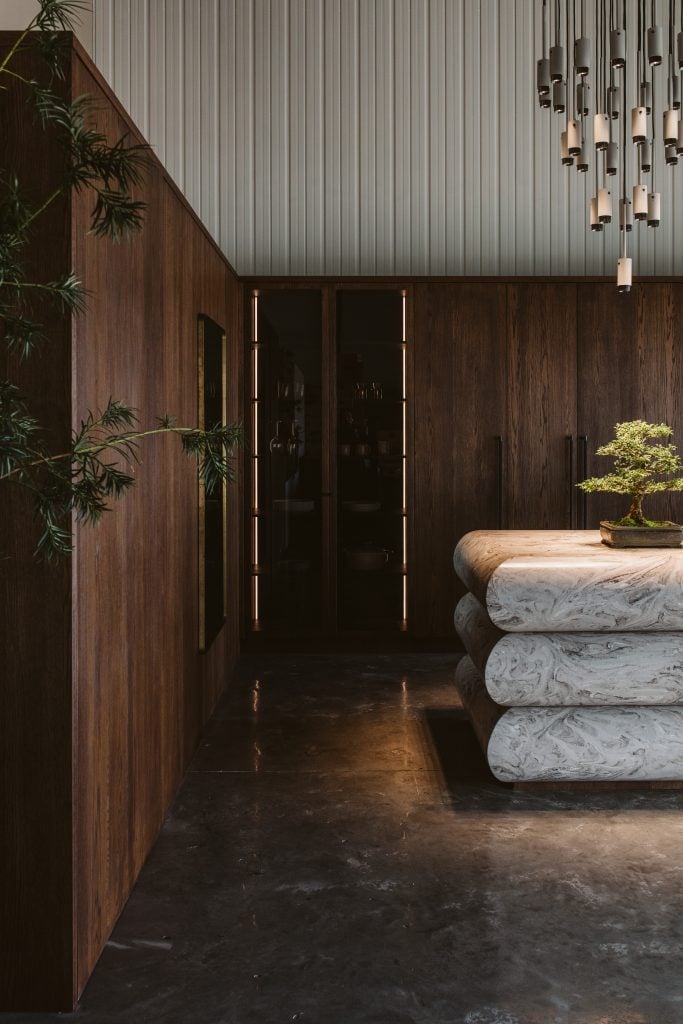
Function vs. form in a kitchen. How do you strike the right balance?
When designing a kitchen, I always focus on the unit placement first. Once that has been established, I will move to material specification, but the emphasis is always on function and flow in the initial planning stages.
What’s interesting for us is the sheer size of the space weighed against the minimal appliances. Can you tell us why you’ve gone down this maximal minimal route.
I felt that the island is such a showstopper that the visible appliances needed to be paired right back to almost recede into the space – the oven was placed under the bench to be removed from view, the gas on glass cooktop is a compact four burner to sit proportionately above the oven and is flush mounted into the plate steel. The secondary stainless sink and black Zenith hydro tap blend seamlessly, and the column refrigerator and freezer are integrated, which is my non-negotiable! There are so many options for integration that suit all budgets & removing stainless steel removes the utility aspect, which is so important in open-plan spaces.
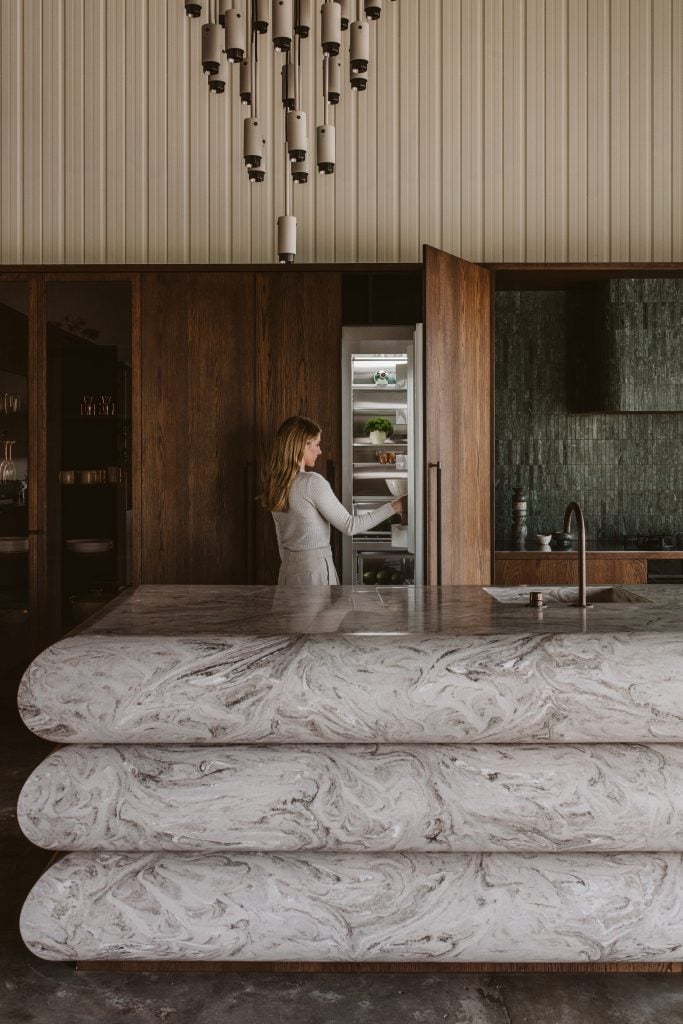
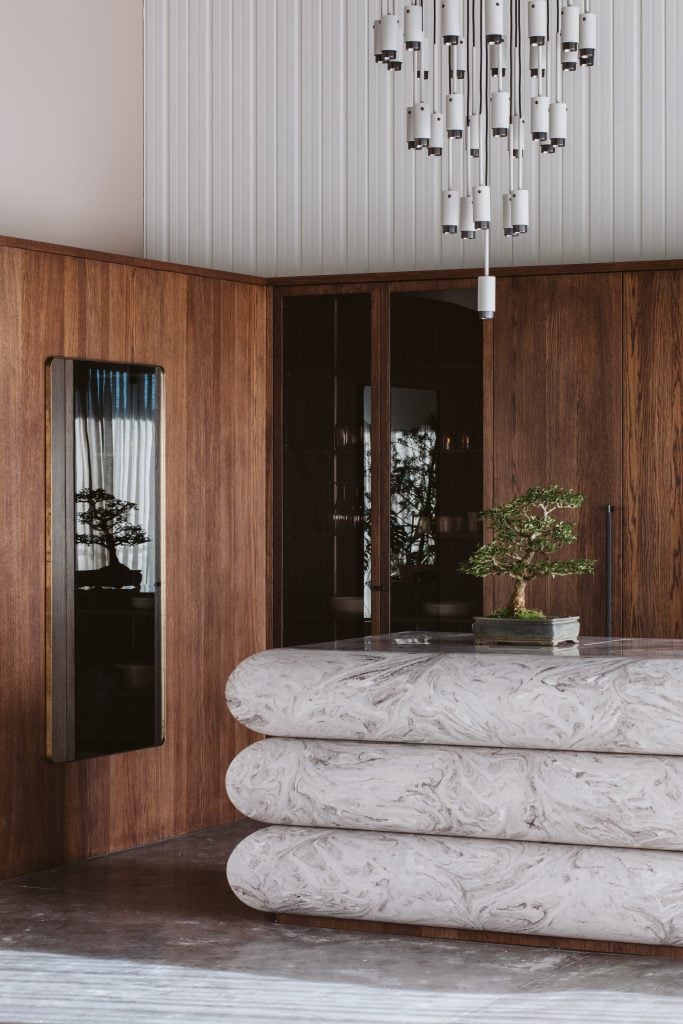
Finally, which Buster + Punch pieces have you chosen to weave into this interior, and why?
I’m working with the Exhaust Chandelier, which compliments the tone of the Corian island, and the form compliments the island structure as well. The showroom has a generous stud height of 4.8m, which allows plenty of room for a dramatic lighting installation. I love combining elegance with a modern twist. The B+P closet pull bars also add a functional and textural element to the integrated units.
Where are kitchens heading now? What’s trending?
Brutalist islands, if I have my way! I am designing more sculptural forms, which is fun to see – block form islands and colourful natural stones. Veneer cabinetry is still reigning, and 5mm plate stainless steel is becoming more popular for both its competitive price point and durability.
Does that tally with what your clients are asking?
I’m quite fortunate that clients are more often happy to take my direction with material specification, & during this stage we discuss & consider a range of materials so my clients can make informed decisions that best suit their lifestyle choices. There are some pretty exciting ones coming up soon so watch this space!
