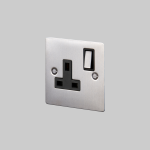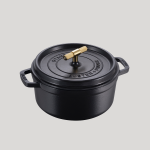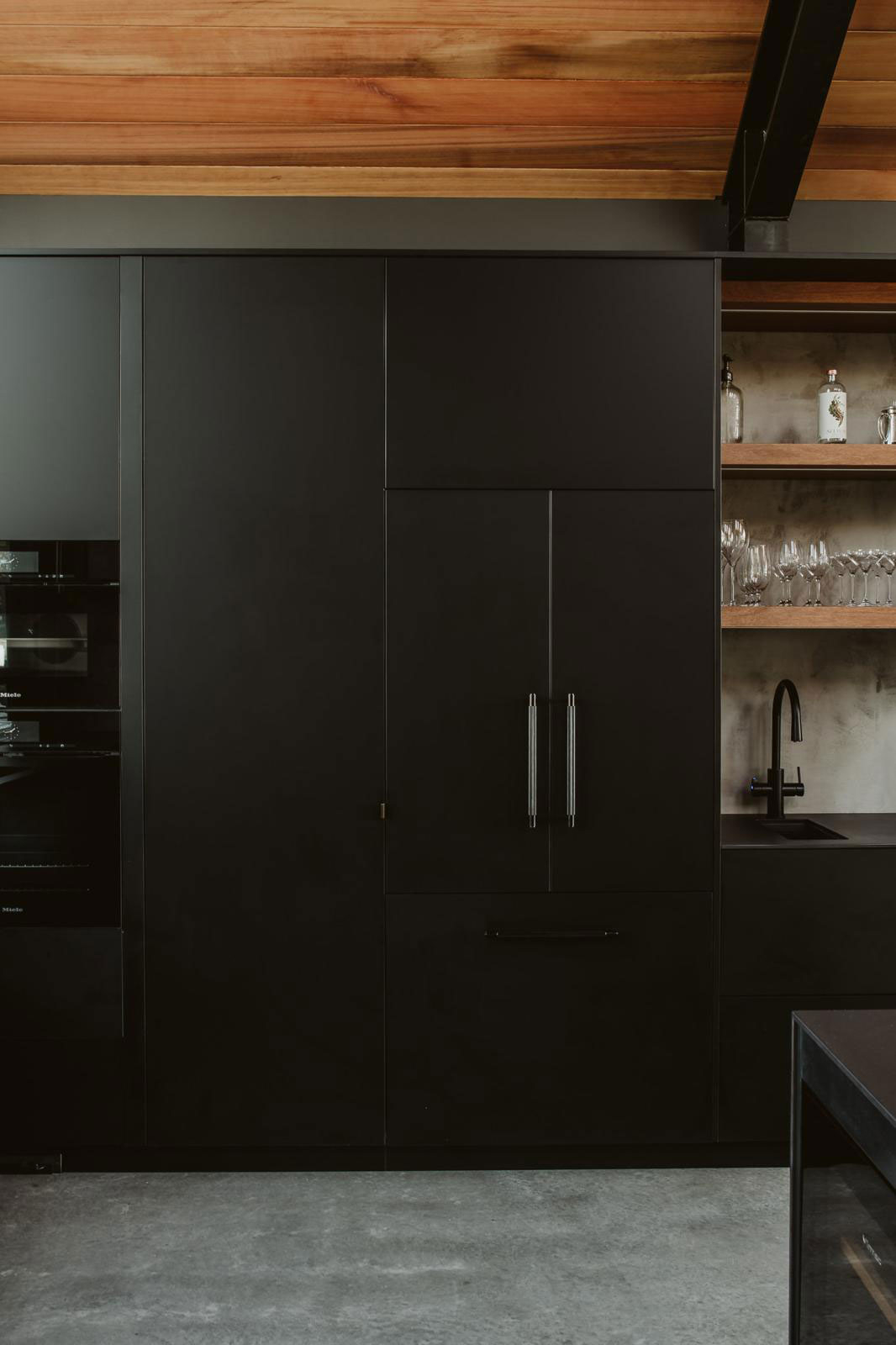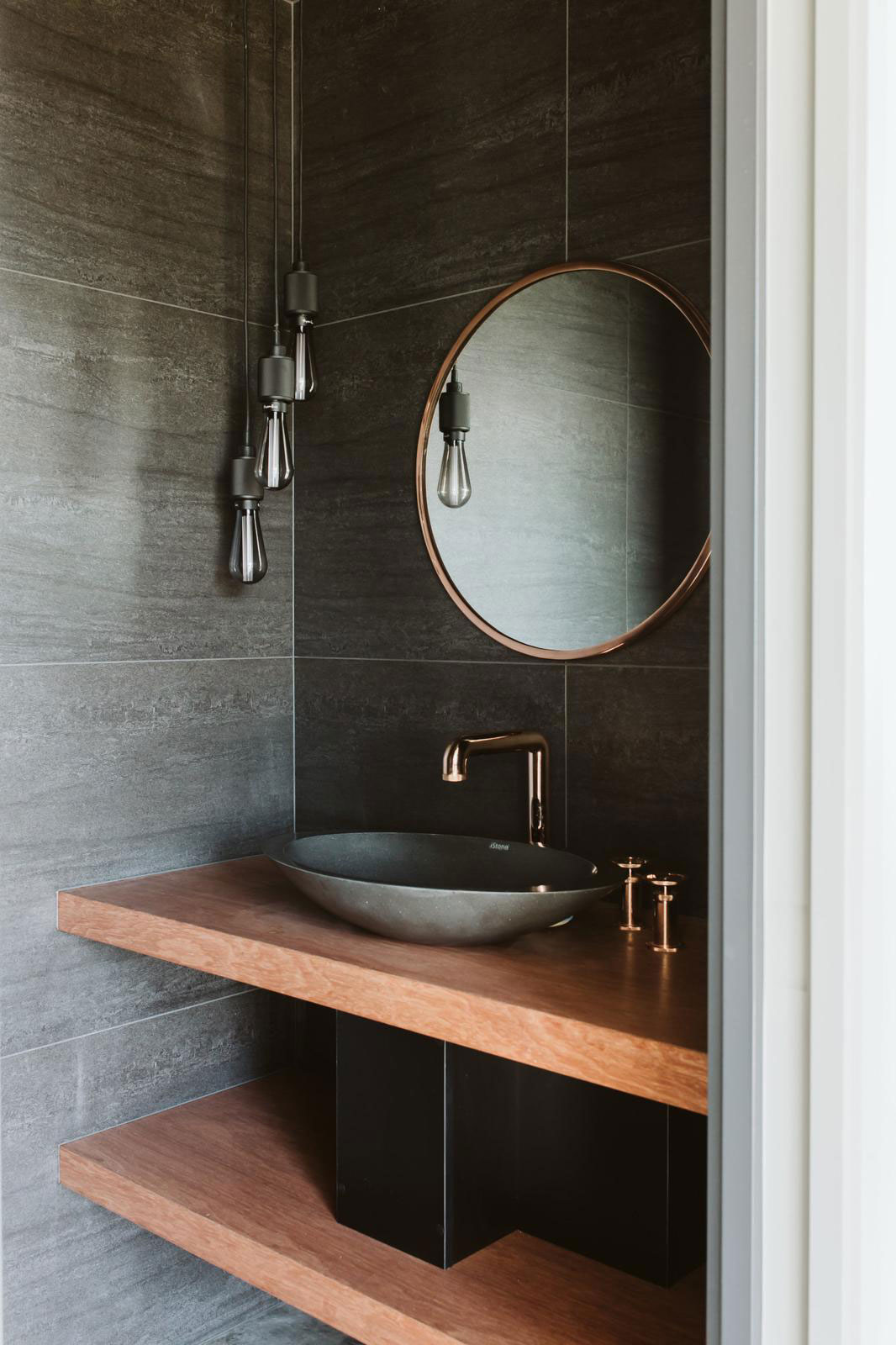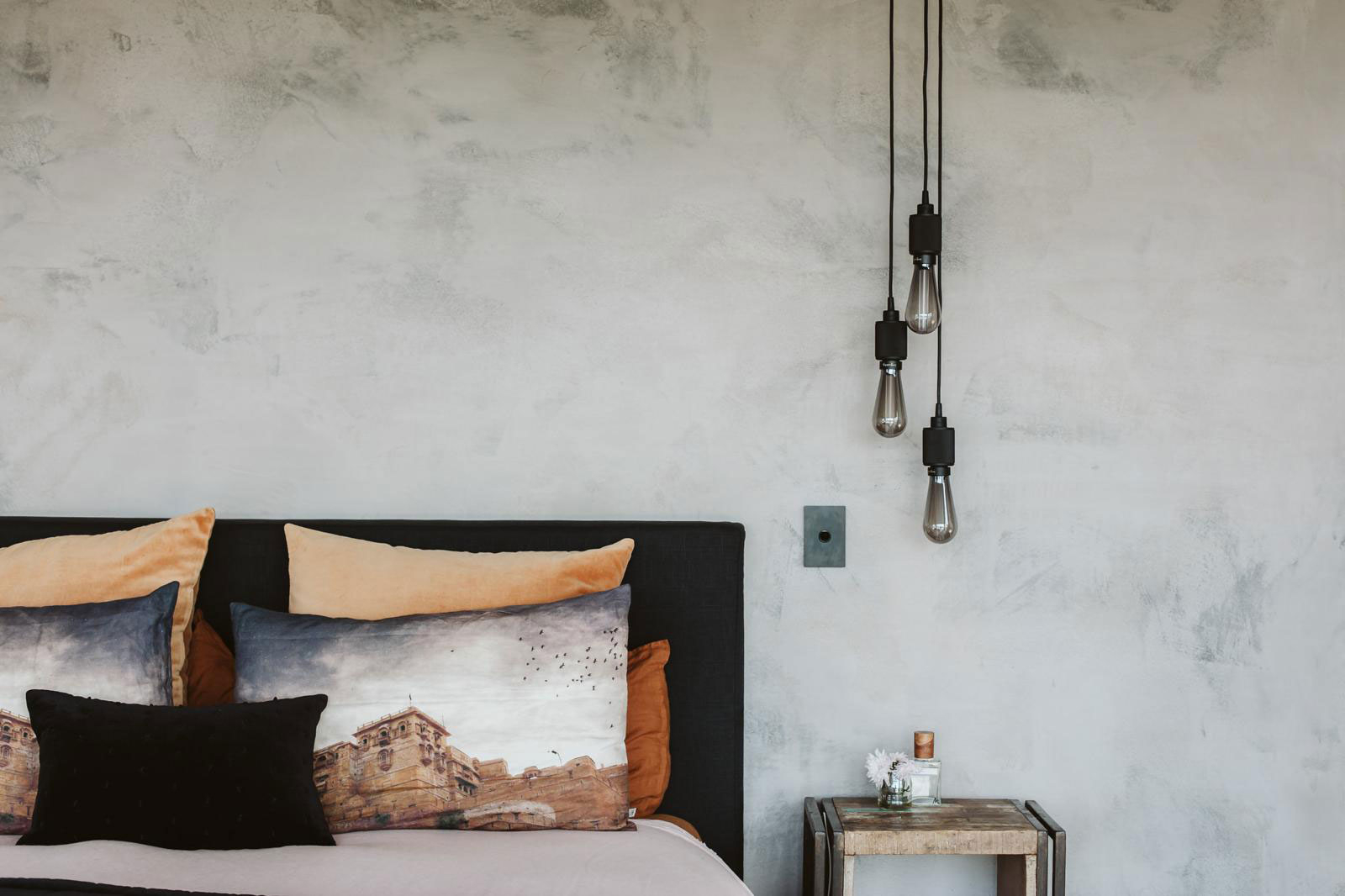Moody elegance | NZ project by Annika Rowson
This intriguing architectural project was completed in August 2018, in New Plymouth, New Zealand. We spoke to designer Annika Rowson about the process and her thoughts behind the design.
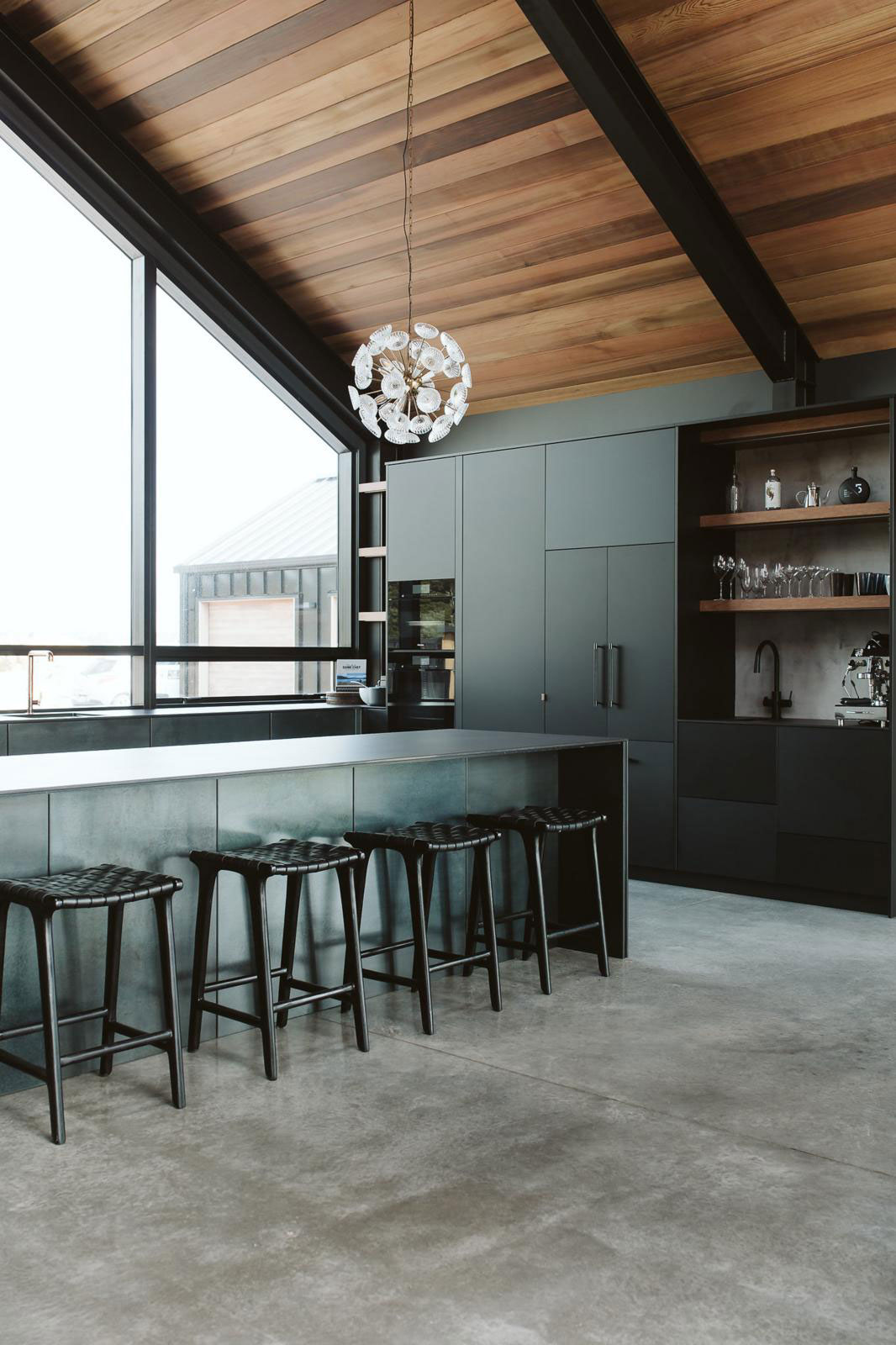
The aim was to create a bold, moody yet practical kitchen that would not only service the needs of a large family, but to also create a striking space with plenty of wow factor. The kitchen needed to flow well with multiple people using it at any given time, so spacious work zones & ample benching were key.
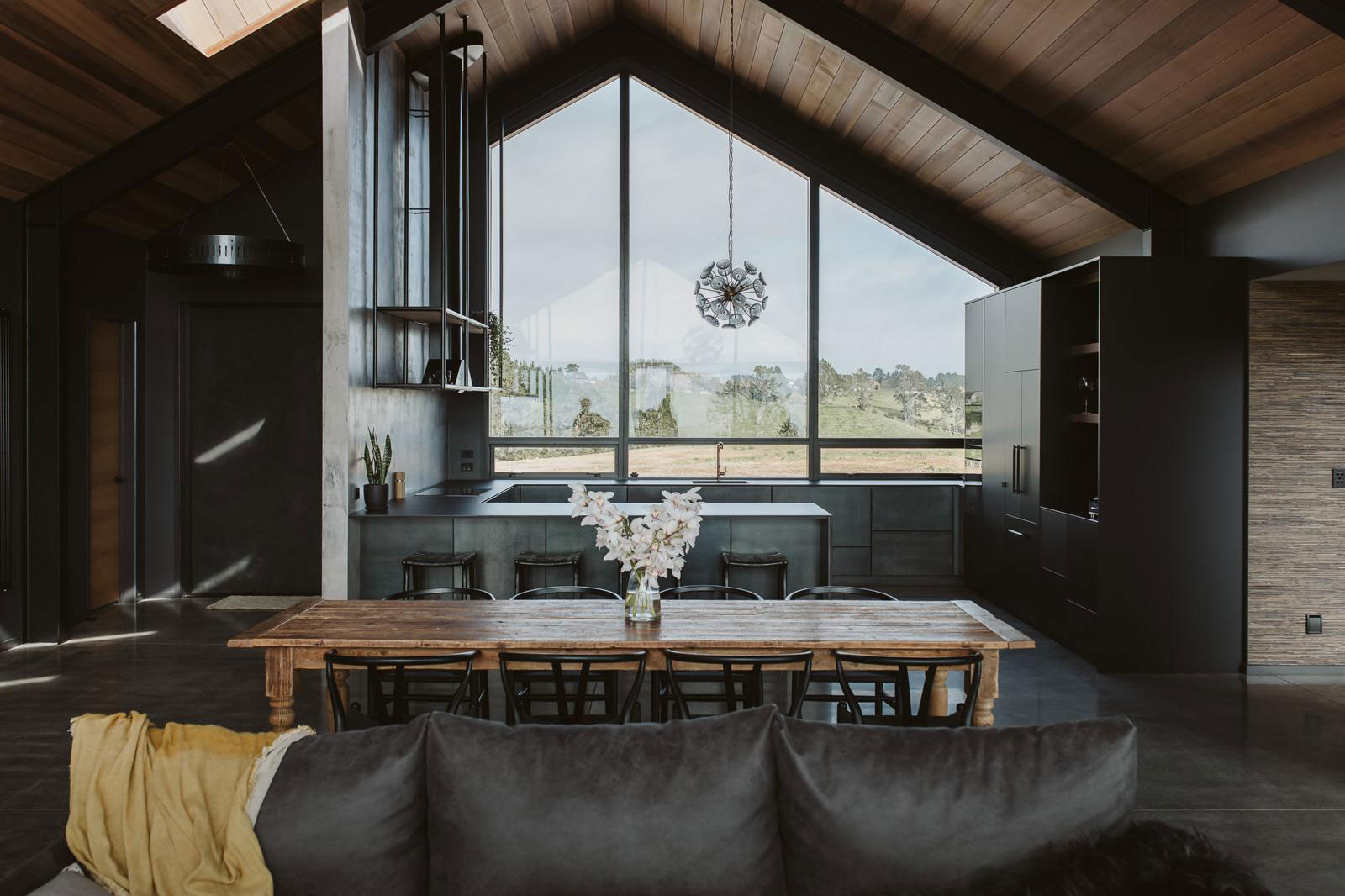
The interior is very raw with polished marble concrete floors, a 5m high cathedral pitch, stunning cedar ceiling and four vast skylights. With large areas of glass, the walls were painted in various darker shades, to anchor the spaces & add a moody ambiance. The home is split into pavilions and is essentially very eclectic and layered.
Blue Steel was specified for the lower kitchen cabinetry, with Dekton benching & a tall feature wall of Arcymatte cabinetry, fitted with black pull bars. This was continued through into the custom vanities & laundry.
Smoked Bronze door levers were fitted to all interior doors in the home, and matte black T-bar handles to the laundry & master wardrobe. Hooked 3.0 Nude chandeliers also feature through the home, creating an elegant statement in the bathrooms & bedrooms.
The secret to the atmosphere lies in keeping it simple, allowing function over form – yet being bold enough to add enough punch to make spaces memorable & unique. Thoughtful material selection are key to creating beautiful spaces.








