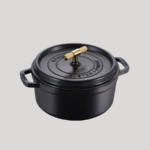
A striking project by Cherie Lee Interiors completed in 2019, where the goal was to create a cool, open plan space with all areas opening up to the garden, assuring a flow throughout the substantial space.
We spoke to Cherie about the project:
“The space is vast but the layered textures and tones have achieved a relaxed atmosphere that doesn’t feel cold or clinical. The overall finished result is very calm with a real sense of cool.”



“Textures and materials were the key to balancing the project. We embraced the concrete-esque textures and extended these to the only partition that divides the space and houses the double sided fire, log storage and AV.”
The wall has been clad with a textured tadelkat in a tone that compliments the flooring. Warmth was introduced through timber logs and dining chairs, as well as the burnished brass/bronze kitchen cabinets and metal accents. The mitred, porcelain effect, marble in the kitchen assists with adding a luxe edge to the otherwise rustic and industrial materials.

HOOKED 6.0 nude in smoked bronze and CAGED 5.0 pendant light feature heavily in the open plan space. The rawness of the lighting complimented the scheme and the blend of industrial and luxury aesthetics perfectly. The caged 5.0 pendant also visually reflects the steel and glass external glazing, and thereby subtly ties the elements together.

Cherie Lee Interiors is an interior design consultancy founded in 2015 and based in Hertfordshire. They specialize in high end, residential projects for private clients and have a niche working with period and listed properties in particular.



























































